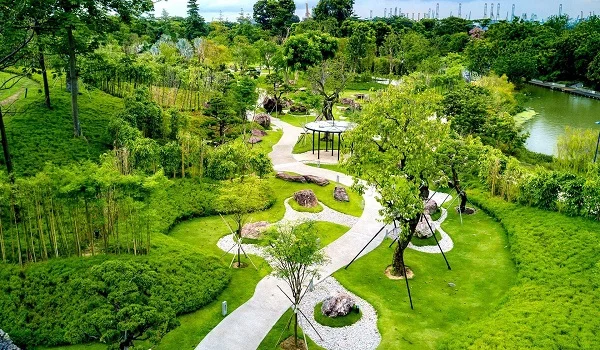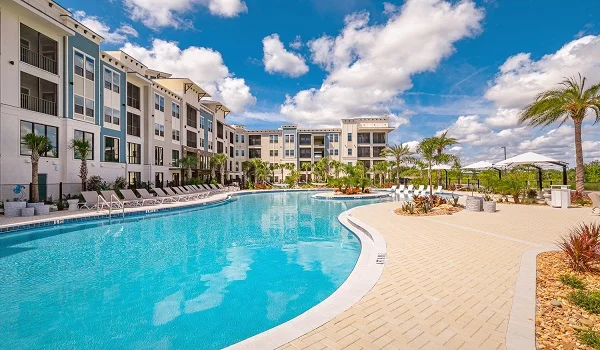Courtyard by Vedant Suraksha Amenities
Amenities offered at Courtyard by Vedant Suraksha offers modern amenities in a lifestyle-focused high-rise community at Gottigere, off Bannerghatta Road. The three towers sit around a large guitar-shaped central courtyard and Club Élan, with most of the site kept as open, usable space.
For buyers comparing new apartments in Gottigere, Bangalore with premium properties on Bannerghatta Road Bangalore, the amenity planning here is a clear advantage.
Key Amenities
- 70,000 sq. ft. music-themed, guitar-shaped central courtyard
- About 82% open space in the layout
- Three-level Club Élan
- Swimming pool and kids' pool with deck
- Fully equipped gym and fitness rooms
- Indoor games and activity rooms
- Children's play areas and tot lots
- Walking and jogging tracks
- Outdoor sports courts
- Co-working and quiet work corners
- Party hall and lounge spaces
- Senior citizen seating zones
- 2-level basement parking
- 24x7 security and CCTV in key areas

The heart of the project is the guitar-shaped courtyard at podium level. Towers are placed to keep views open and airflow strong.
Planned outdoor features include:
- Central landscaped court with seating pockets
- Tree-lined internal walkways
- Walking and jogging loops
- Open lawns for yoga and informal play
- Separated, safe kids' play areas
- Pet-friendly pockets where permitted
These spaces help residents step out daily without having to leave the campus.

Club Élan works as the social and leisure hub of the community. It is spread across three levels to serve different needs through the day.
Typical clubhouse facilities:
- Reception and waiting lounge
- Gym with cardio and strength zones
- Aerobics / yoga / dance studio
- Indoor games (carrom, chess, TT, snooker, etc.)
- Multipurpose / party hall
- Event or gathering space with pantry support
- Reading corners and breakout seating
- Work pods or co-working area for WFH users
This makes it easier to host functions, work quietly, or just unwind indoors.

The project is planned to support an active routine for all age groups.
Likely sports and fitness features:
- Adult swimming pool with deck
- Separate kids' pool or shallow side
- Multi-sport court (basketball / futsal type)
- Indoor fitness and workout zones
- Walking and jogging tracks around the courtyard
- Outdoor fitness pockets and yoga zones
Residents can keep most fitness and recreation needs within the gates.

The planning is centred on family living, not compact bachelor units.
Key family-focused spaces:
- Age-wise children's play zones
- Indoor play / activity room for younger kids
- Hobby or activity room for classes and workshops
- Party hall for birthdays and private events
- Amphitheatre steps or small event court (if part of final plan)
- Shaded seating areas for parents and grandparents
These help build a community feel while keeping daily life convenient for families.
Amenities are supported by essential backbone services for day-to-day comfort.
Typical safety and service features:
- Gated entry with 24x7 security staff
- CCTV surveillance in common zones
- Basement parking to reduce surface traffic
- Fire safety systems as per code
- Power backup for common areas and specified points in homes
- Water supply planning and STP
- Rainwater harvesting and waste management systems
This combination supports both liveability and long-term maintenance.
Certain design choices directly improve how amenities are used.
- Terracony balconies give extra outdoor space for daily use, not just narrow ledges.
- No common walls between homes improve sound privacy even when common areas are active.
- 82% open space and a central amenity core keep views greener and layouts more breathable.
- MIVAN construction supports better finish quality and long-term durability.
These features help Courtyard by Vedant Suraksha stand out among upcoming apartments in Bannerghatta Road that may not offer the same planning depth.
FAQS
A large central courtyard, three-level clubhouse, pool and kids' pool, gym, indoor games, sports courts, kids' play areas, walking tracks, and landscaped gardens, supported by basement parking and 24x7 security.
Yes. There are dedicated kids' play zones, indoor play/activity spaces, open lawns, and quieter seating pockets planned for seniors.
It includes a gym, pool, kids' pool, multi-sport court, walking and jogging tracks, and spaces for yoga or stretching, making a daily fitness routine easier.
Club Élan is planned with party and multipurpose halls, plus informal seating areas. Open lawns and the courtyard can support small community events.
The community is planned as a gated campus with manned security, CCTV, controlled entry points, and standard fire and building safety systems.
Yes. A strong amenity mix, large courtyard, and organised services support both self-use and future rental or resale, especially when compared to older stand-alone buildings in the same belt.
| Enquiry |