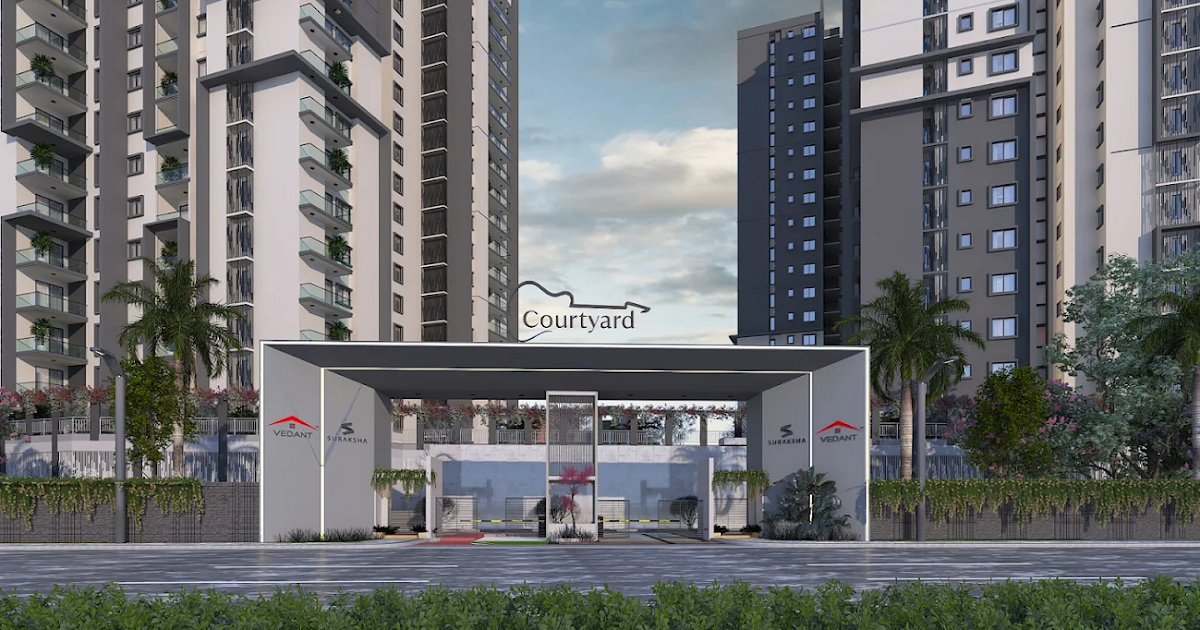Courtyard by Vedant Suraksha Gallery
The Courtyard by Vedant Suraksha Gallery is your visual preview of life in this 4.5 acre high rise community at Gottigere, off Bannerghatta Road in South Bangalore. The project has three towers with premium 3 and 4 BHK homes, a music inspired central courtyard, Terracony style balconies, and a three level clubhouse designed for daily use.
If you are shortlisting new apartments in gottigere, bangalore, this page helps you see how the homes, open spaces, and amenities actually come together before you visit the site.
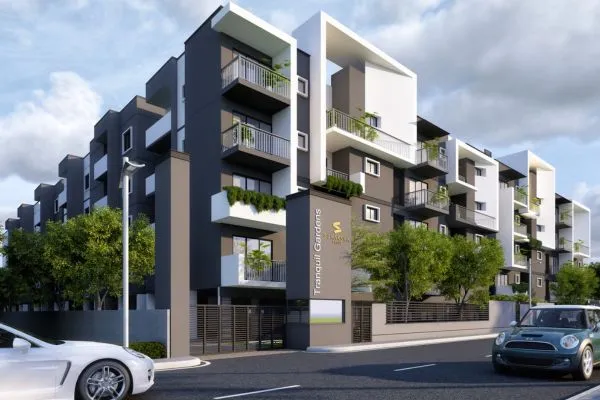
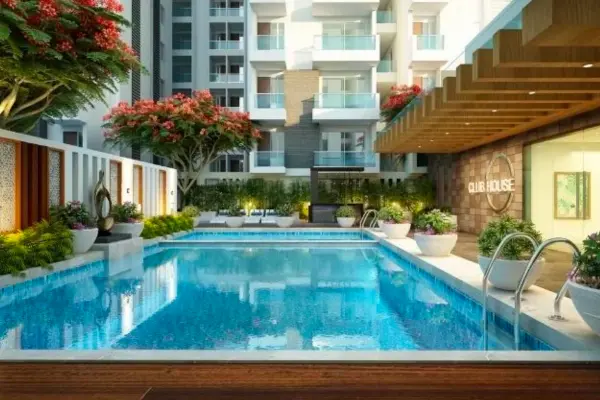
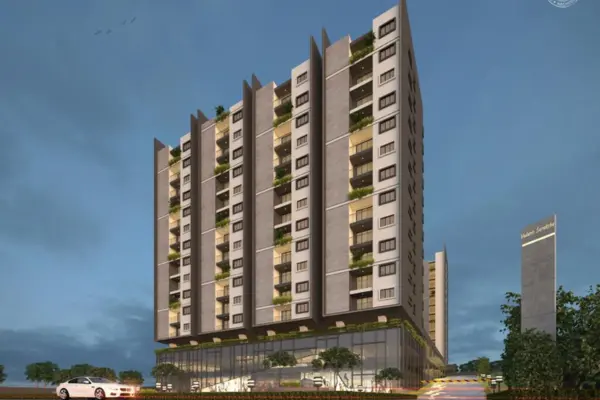
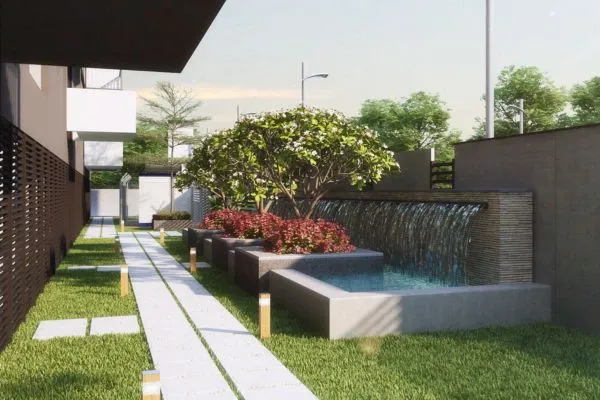
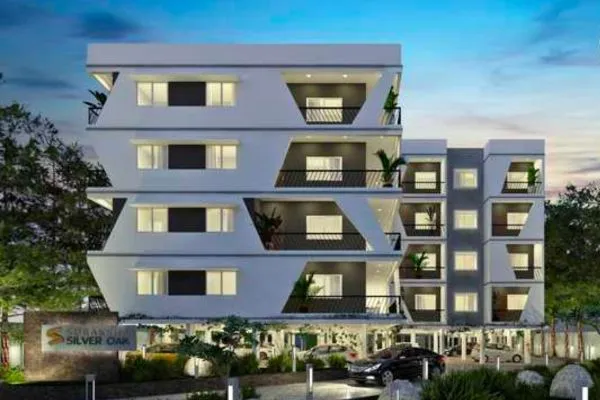
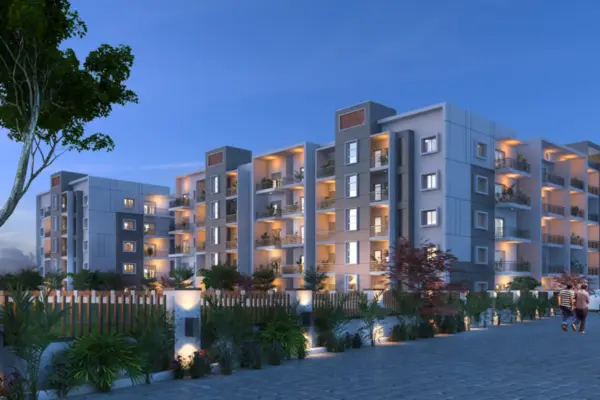
Courtyard by Vedant Suraksha Virtual Tour
The gallery is planned as a simple, scroll friendly visual story of the project. You can expect:
- Living and dining visuals that show natural light, furniture placement, and movement space
- Master and kids' bedroom images that highlight wardrobe niches, windows, and privacy
- Terracony balconies opening to the central courtyard, city side views, and landscaped edges
- Kitchen and utility shots that show storage, worktop length, and appliance planning
- Club Élan interiors across its three levels, from the gym and yoga zones to co working, indoor games, and mini theatre
- Outdoor photos of the swimming pool, kids' play areas, open lawns, and walking tracks around the courtyard
These images are meant to feel realistic, not over staged, so that serious buyers can picture their own furniture and lifestyle in the spaces.
One of the main highlights of Courtyard by Vedant Suraksha is the nearly 70,000 sq ft central courtyard that anchors the project, with most homes looking into green or open views. About 82% of the land is left as open space, with walking paths, sit outs, and activity pockets spread around the towers.
The gallery can also include:
- Entry driveway and drop off zones from Gottigere–Kengeri Main Road
- Distance markers to the upcoming metro station, NICE Road, Royal Meenakshi Mall, and nearby hospitals
- Glimpses of Gottigere Lake and the broader Bannerghatta Road belt for context
For home seekers comparing properties on bannerghatta road bangalore, these visuals make it easy to understand how quiet the site feels once you move inside the campus.
Even if you are currently in flats for rent in gottigere bangalore and only exploring ownership as a next step, the images give you a clear sense of what upgrades you get in terms of light, space, and privacy. As you scan other upcoming apartments in bannerghatta road, you can use this gallery to see how this plan and courtyard based layout is different.
If you already know other suraksha landmark apartments in the city, this project will feel like a natural extension of that portfolio, but with a stronger focus on larger formats and lifestyle open spaces. The idea is that every Suraksha building in this series should feel planned for long term end use, not just short term investment.
The Courtyard by Vedant Suraksha Gallery is built to answer three simple questions buyers usually have:
- Will my family be comfortable here every day?
Room proportions, balcony depth, and corridor width are easier to judge when you see them from more than one angle.
- Is the community planned for real use, not just for brochures?
Images of the central courtyard, kids' areas, pool deck, and Club Élan show how far each activity zone is from the towers and how people might actually use the space.
- Does the project justify the price and location?
When you combine the gallery with the brochure and cost sheet, you can compare home size, views, and amenities with other launches in the same corridor.
Many buyers read a suraksha builders review and then come to the gallery to confirm what they have heard about planning quality and construction approach. Over time, search terms like courtyard by vedant suraksha gallery reviews tend to reflect how useful this page has been for real families choosing their home.
FAQS
Most early images in the Gallery are artist impressions based on current design drawings. They are meant to give a realistic sense of space, finishes, and layout, but minor details and materials may change during execution. Actual site photos will be added in stages as the structure, clubhouse, and landscape are completed.
Yes, the plan is to host a guided virtual walkthrough covering a typical 3 BHK, parts of the 4 BHK layout, the central courtyard, pool deck, and key Club Élan spaces. This helps outstation and NRI buyers experience the project without waiting for a physical visit.
During active construction, the Gallery can be refreshed with new on site photos at regular intervals, focusing on structural milestones, clubhouse completion, landscape development, and sample flat readiness. This gives buyers an honest view of progress rather than only launch stage visuals.
Yes. By looking at labelled sets for each typology, you can compare how a corner 3 BHK, a middle 3 BHK, and a 4 BHK differ in terms of balcony depth, window placement, and view potential. You can then carry specific questions to the sales team instead of starting from scratch.
The focus of the Gallery is on the homes, clubhouse, courtyard, and internal landscape. Selected external views will highlight the approach road, nearby lake belt, and the broader Gottigere neighbourhood, which is useful if you are scanning multiple upcoming apartments in Bannerghatta Road for long term living or investment.
| Enquiry |
