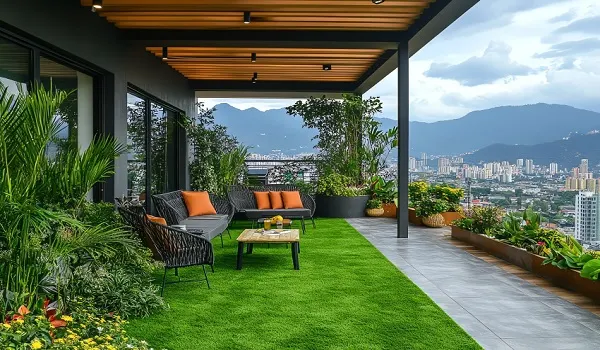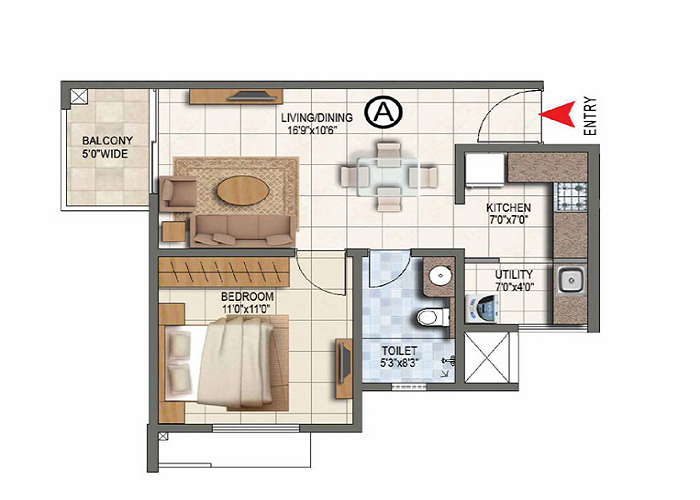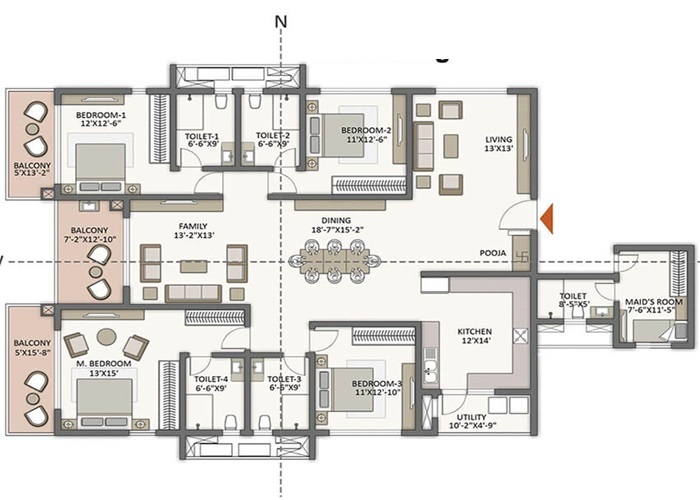Courtyard by Vedant Suraksha Floor Plan
Courtyard by Vedant Suraksha floor plan focuses on generous 3 and 4 BHK homes, designed for families who want real usable space instead of tight, entry-level units. Three elegant residential towers with 2 basement levels and 18/19 upper floors house 278 apartments around a striking guitar-shaped central courtyard.
All apartments are planned as East and North facing, with no common walls and around 82% open space across the site. MIVAN construction and Terracony-style balconies give cleaner layouts, better durability, and more usable outdoor space for everyday living.
For buyers shortlisting new apartments in Gottigere, Bangalore, these floor plans are designed to feel practical on paper and even better in actual use.
| Unit | Size | Price |
|---|---|---|
| 3 BHK | 1715 to 1780 sq. ft. | On Request |
| 4 BHK | 2552 and 2769 sq. ft. | On Request |
Key apartment sizes:
- 3 BHK: approx. 1715 to 1780 sq. ft.
- 4 BHK: approx. 2552 and 2769 sq. ft.
Instead of a wide spread of typologies, the configuration mix is kept tight and focused. This helps buyers choose between a few clear, well-resolved plans rather than dozens of minor variations.
Each floor plate is planned to:
- Keep apartments back-to-back with no common walls
- Align most living rooms and bedrooms to East and North
- Bring light and air from two or more sides wherever possible
- Connect living and dining directly to a large Terracony balcony
The result is a set of floor plans that work well for long-term self-use, whether you are upgrading from an older apartment or moving from an independent house into a gated community.
The 3 BHK apartments at Courtyard by Vedant Suraksha sit in the 1715–1780 sq. ft. range, which is comfortable for a typical nuclear family or a couple planning ahead for children or parents.
A typical 3 BHK layout is designed to include:
- A clear entry foyer that buffers the living space from the main door
- A living and dining area opening into a wide Terracony balcony
- A kitchen with utility planned along a rectangular wall for better storage and appliance planning
- Three bedrooms, with the master bedroom kept slightly private from the main living area
- Well-defined wardrobe walls and niches to reduce furniture clutter
- Good natural light for all habitable rooms
The aim is to give buyers of 3 BHK flats for sale in Gottigere Bangalore a plan that does not feel squeezed or chopped up, but still uses space efficiently so that every square foot feels usable.
The 4 BHK apartments are the signature homes in the project, sized at about 2552 sq. ft. and 2769 sq. ft. These are meant for larger families, multi-generational living, or buyers who want an extra room for a home office, guest suite or hobby space.
Typical 4 BHK planning focuses on:
- A more generous living and dining zone opening to a large Terracony balcony
- A spacious kitchen, with scope for parallel counters or an L-shaped workspace with utility
- Four well-proportioned bedrooms with room for wardrobes, study tables and seating
- Multiple bathrooms planned for privacy and ease of use
- Scope for a guest room or parent room slightly away from children's rooms
For upgrade buyers looking at a 4 BHK flat for sale in Gottigere, Bangalore, these plans are positioned as long-term homes rather than short-term stepping stones.

Courtyard by Vedant Suraksha has:
- 3 high-rise towers
- Structure: 2 basements + 18/19 upper floors
- Total units: 278 apartments
- Configuration mix: Only 3 and 4 BHKs
The towers are arranged around a 70,000 sq. ft. music-inspired central courtyard with a guitar-shaped layout and the three-level Club Élan at the heart of the site. Floor plates are planned so that:
- Homes open either towards internal green courts or the outer cityscape
- Corridors are kept efficient, with minimal wasted space
- Apartments are spaced to reduce direct window-to-window facing
- Ventilation and daylight reach deeper into each home
The planning intent is to keep density moderate while still offering enough units to create a lively, well-managed community.

One of the key design elements in the floor plans is the Terracony concept – a terrace-style balcony that feels more like an extended room than a narrow ledge.
In both 3 and 4 BHK layouts, Terracony is used to:
- Extend the living room visually and physically
- Create space for seating, plants, small gatherings or a work corner
- Bring more light and air into the living and dining areas
- Give residents a true semi-outdoor zone that can be used throughout the year
Instead of a token balcony, the aim is to make this outdoor space a core part of daily life.
The floor plans at Courtyard by Vedant Suraksha are designed with:
- East and North-facing homes as far as possible
- No common walls between apartments, which cuts noise transfer and improves privacy
- Logical bedroom zoning, so sleeping areas stay quieter
- Scope for pooja corners or niches in suitable locations, based on chosen plan
This approach appeals to buyers who want a mix of Vaastu-aligned planning, practical circulation and modern architectural language in one layout.
The Courtyard by Vedant Suraksha floor plans are a good match if you are:
- A family looking at flats for sale in South Avenue Gottigere with long-term self-use in mind
- An end user comparing properties on Bannerghatta Road Bangalore and wanting a larger, clearly planned 3 or 4 BHK
- A buyer shortlisting upcoming apartments in Bannerghatta Road in a more established micro-market rather than a fringe layout
- An investor studying upcoming projects in Bannerghatta Road Phase 2 where bigger units and central open spaces may hold value better
- Someone who prefers working with experienced builders in Bannerghatta Road, Bangalore with a track record in liveable design
- A tenant or owner-occupier exploring flats for rent in Gottigere Bangalore today but planning to buy into a more permanent address over the next few years
Over time, these layouts can support both self-use and rental demand, especially for families who want bigger homes with a clean floor plan and strong connectivity.

While exact unit-wise pricing will be shared at launch and in the cost sheet, current indications are:
- A base rate of approx. ₹9,090 to ₹9,500 per sq. ft.
- Around 10% to 15% towards other charges
This means the final ticket size for each apartment depends on:
- Chosen configuration (3 BHK or 4 BHK)
- Exact size within the range
- Floor level and tower
- Direction and views
This is relevant to buyers comparing premium 3 BHK and 4 BHK flats for sale in Gottigere Bangalore within the wider Bannerghatta Road belt.
Gottigere has grown from a quieter edge locality into a strong residential pocket linked to Bannerghatta Road, NICE Road and the upcoming Namma Metro Pink Line. Many families moving into new apartments in Gottigere, Bangalore today are not just looking at price per sq. ft., but at:
- How well the apartment is planned
- Whether there is enough wall space for storage and furniture
- How balconies and windows bring in light and air
- Whether privacy is maintained even in a high-rise tower
The floor plans at Courtyard by Vedant Suraksha are meant to answer these questions upfront, so buyers know what they are getting long before interiors are planned.
FAQS
The project offers 3 BHK apartments in the 1715 to 1780 sq. ft. range and 4 BHK apartments of about 2552 and 2769 sq. ft.
No. Courtyard by Vedant Suraksha is focused only on 3 and 4 BHK layouts, aimed at families and upgrade buyers who want larger homes.
The residential towers are planned with 2 basements plus 18/19 upper floors, with a total of 278 apartments across the project.
The planning aims to keep homes largely East and North-facing, with logical room placement, good cross-ventilation and no common walls, which aligns well with typical Vaastu preferences.
No structural changes to the floor plan are allowed after booking. However, buyers can work within the given layout to customise interiors, finishes and furniture once possession is taken.
Yes, a model apartment is planned at the Courtyard by Vedant Suraksha site so that buyers can experience room sizes, circulation, finishes and storage ideas before finalising a specific unit.
While the project is primarily designed for self-use, the larger 3 and 4 BHK layouts can also attract quality tenants working in nearby IT parks and corporate hubs, especially among those seeking premium flats for sale in South Avenue Gottigere and the wider Bannerghatta Road corridor.
| Enquiry |

