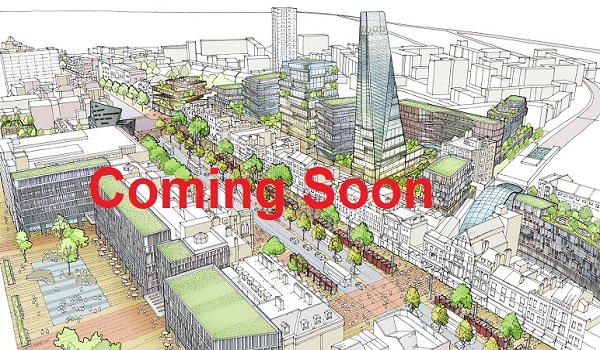Courtyard by Vedant Suraksha Master Plan
The master plan of Courtyard by Vedant Suraksha is designed on a 4.5-acre land parcel in Gottigere, off Bannerghatta Road. Three residential towers sit around a large guitar-shaped central courtyard, with Club Élan, gardens, and internal streets planned to keep most of the site open, green, and pedestrian-friendly.
The community has around 82% open space. Homes are planned in 3 towers with 2 basements and 18/19 upper floors, with a total of 278 apartments. All units are East and North facing, with no common walls between them. The towers use MIVAN construction for better finish and long-term durability.
For buyers comparing new apartments in Gottigere, Bangalore, the focus here is on larger 3 and 4 BHK layouts, strong privacy, and a clear separation between vehicle movement and resident zones.
A master plan is the blueprint that shows how the full site is organised. It covers tower placement, entry and exit points, internal roads, drop-off zones, parking, clubhouse position, and amenity zoning.
At Courtyard by Vedant Suraksha, the master plan is structured to:
- Place the three high-rise towers around the central courtyard
- Keep vehicle movement to the periphery, with clear entry and exit
- Create safe inner zones for children, seniors, and daily community use
- Give most homes open views towards the courtyard or outer greens
This helps buyers visualise how the 4.5 acres will feel once the project is complete, not just how the flat looks on paper.
The overall site layout is built around a 70,000 sq. ft. music-themed, guitar-shaped central courtyard. This is the heart of the project, with paths, seating, landscape mounds, and activity pockets layered into the design.
- Central landscaped spine with walking loops and seating
- Towers positioned to optimise light, ventilation, and privacy
- About 82% of the site kept as open or landscaped space
- Service areas and parking ramps tucked to the edges and basements
- 3 residential towers
- 2 basement levels for parking and services
- 18/19 upper floors in each tower
- Total of 278 units across the project
- 3 BHK apartments: approx. 1715 to 1780 sq. ft.
- 4 BHK apartments: approx. 2552 and 2769 sq. ft.
- East- and North-facing homes for better natural light
- No common walls between neighbouring units
- Terracony — terrace-style extended balconies for more usable outdoor area
- Logical segregation of living, dining, and bedroom zones
- Club Élan near the central courtyard for easy access from all towers
- Swimming pool and kids' pool placed with good sunlight and safety edges
- Indoor gym, multipurpose hall, indoor games and co-working zones within the clubhouse
- Outdoor courts, play areas, and seating pockets layered around the central spine
- Children's play areas with safe surfacing
- Walking and jogging tracks along the landscape edges
- Courts for popular sports
- Open lawns and event spaces for gatherings
- Seating nooks for seniors and quiet use
- Gym and fitness spaces
- Indoor games and activity rooms
- Multipurpose hall / party hall
- Co-working and lounge-style seating corners
- Route vehicles to the plot edges and into the 2-level basements
- Keep internal core zones mainly for pedestrians and bicycles
- Create defined drop-off zones near each tower lobby
- Provide designated visitor parking pockets
- Single or controlled entry and exit points
- Provision for CCTV coverage in common areas and access points
- Gated boundaries with manned security
- Space for rainwater harvesting infrastructure
- Provision for sewage treatment and water recycling
- Planned garbage collection points aligned with municipal norms
- Landscape areas designed to support shaded zones and reduce heat gain
- End users upgrading from older apartments who want bigger, better planned 3 and 4 BHKs
- Families moving closer to schools, IT parks, and hospitals along Bannerghatta Road
- NRIs who prefer clear layouts, privacy, and a low-clutter master plan
- Investors who track properties on Bannerghatta Road Bangalore with strong long term demand
- A single 4.5-acre land parcel with a clear three-tower master plan
- Strong indoor and outdoor amenity zoning
- Larger unit sizes rather than very dense stacking
This style of planning suits families who want a community that feels open and breathable, even in a high-rise format.
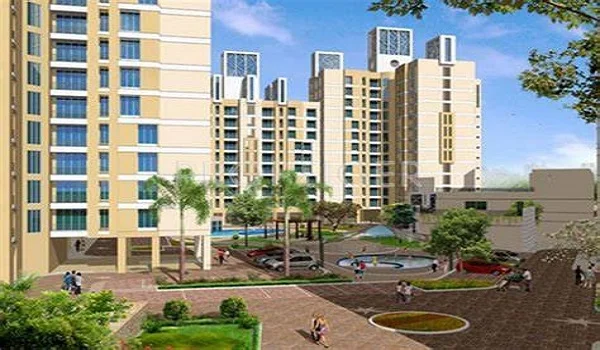
The tower plan outlines how the three residential blocks stand on the site and how homes stack vertically.
Basic structure:
Apartment configurations:
Each floorplate is planned with no common walls between apartments. This gives better sound privacy and a more villa-like feel in a vertical format. Clear, mostly rectangular floor plates make furniture placement easier and reduce wasted circulation inside the home.
For buyers searching for 3 BHK flats for sale in Gottigere Bangalore or a 4 BHK flat for sale in Gottigere, Bangalore, this simple mix of large formats is a clear positioning point.
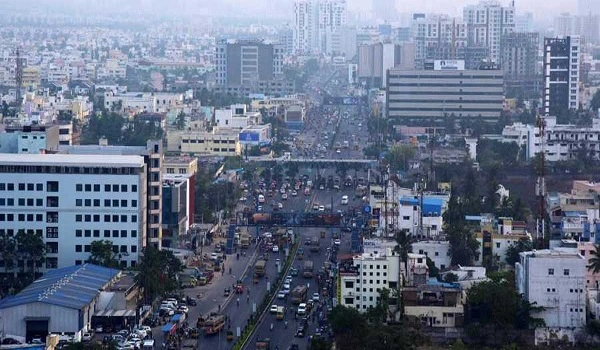
Inside the towers, the apartment master plan focuses on liveable space, not just high super built-up numbers.
Key layout ideas:
Terracony balconies can be used for seating, small gatherings, or daily family use. This makes the apartment feel bigger in day-to-day life, especially for families that like some semi-outdoor spillover space.
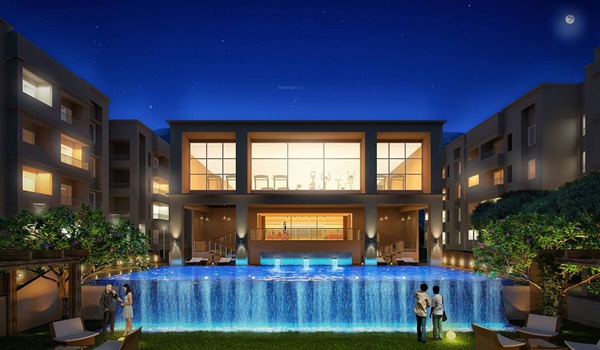
Club Élan is the three-level clubhouse that anchors the social and leisure life of the community. Together with the guitar-shaped central courtyard, it forms the main activity hub.
Typical zoning in the master plan includes:
Residents can step out of their tower, cross into the courtyard, and access most amenities without crossing vehicular driveways.
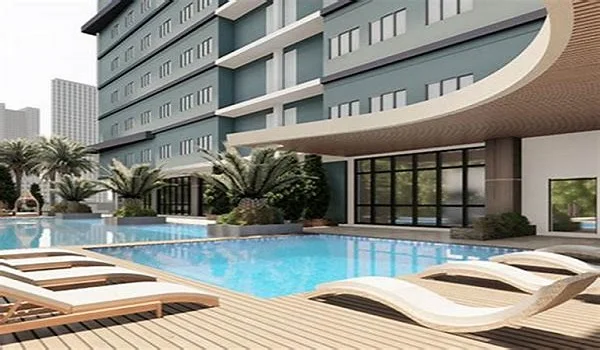
The amenity master plan uses the central courtyard and tower edges to organise different activity pockets. Planned outdoor zones may include:
Indoor amenities within Club Élan are expected to include:
This spread helps all age groups find their own corner without crowding a single zone.
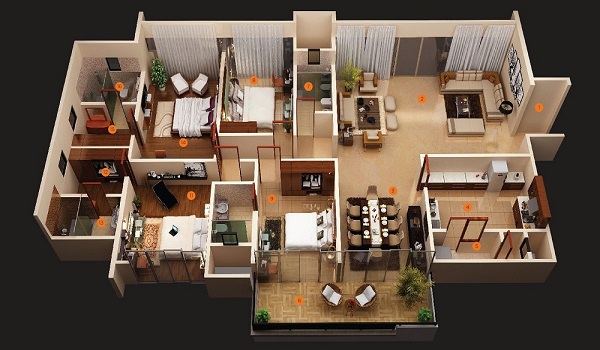
In any high-rise community, how traffic and parking are planned is as important as the towers themselves. At Courtyard by Vedant Suraksha, the master plan is expected to:
Security is supported through:
For families, this combination of planned movement and monitored entry adds to daily comfort.
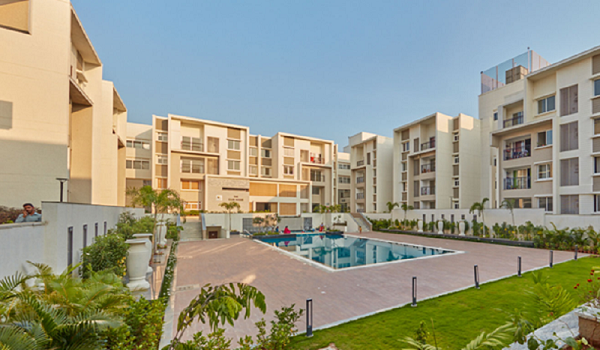
While final specifications will be detailed at launch and in RERA filings, townships like this typically integrate basic green and service features into the master plan layout.
Buyers can expect:
These elements do not show up as "amenities" in a brochure banner, but they strongly influence the liveability and running costs of the project over time.
The way Courtyard by Vedant Suraksha is planned supports several buyer segments:
Even though the project is not aimed at rental micro-units, the layout and amenity mix can still attract quality tenants in future, which matters to investors and owners who might lease their homes at some stage.
Bannerghatta Road and Gottigere have already seen several projects by leading builders in Bannerghatta Road, Bangalore over the last decade. Many buyers now prefer communities where the master plan feels "complete" rather than crowded.
Courtyard by Vedant Suraksha positions itself in this context:
For people tracking upcoming apartments in Bannerghatta Road or upcoming projects in Bannerghatta Road Phase 2 and nearby pockets, this style of planning is one of the key decision points, alongside price and brand.
FAQS
The project is planned on about 4.5 acres in Gottigere, off Bannerghatta Road in South Bangalore.
There are 3 residential towers with 2 basements and 18/19 upper floors, adding up to a total of 278 apartments.
The master plan includes only 3 and 4 BHK homes. 3 BHK units are in the 1715 to 1780 sq. ft. range, while 4 BHK units are about 2552 and 2769 sq. ft.
Around 82% of the site is planned as open or landscaped space, anchored by a 70,000 sq. ft. music-inspired, guitar-shaped central courtyard.
Yes. Homes are planned as East- and North-facing with no common walls, which improves both Vaastu alignment and sound privacy.
Club Élan, the three-level clubhouse, is integrated with the central courtyard so that residents of all towers can access it easily on foot.
Vehicle movement is planned around the periphery with access to basement parking. Inner zones focus on pedestrians, kids' areas, and landscaped courts.
Yes. The combination of larger 3 and 4 BHK formats, strong layout planning, and a Gottigere–Bannerghatta address supports long term appeal for both end users and the rental market, including families looking for flats for sale in South Avenue Gottigere or quality flats for rent in Gottigere Bangalore.
| Enquiry |
